Proper ventilation is an important; often overlooked, contributor to roof health. Controlling the temperature of the roof with ventilation will increase the life of roof coverings (e.g. shingles), as well as help prevent roof damaging problems like ice dams.
To control the temperature of the roof, ventilation is key. You’ll want outside air to be able to flow along the underside of the roof, and warm moist air to be able to escape from under the roof. “But wait… I want to insulate my roof to keep my heat in” you might say “How can I insulate the roof, and still keep proper air flow?“. Hold on to your britches, we’ll get to that. But first, we have to talk about roof vents.
Roof vents
When the sun beats down on the roof the roof becomes hot (obviously), this heats the air under the roof. Our first step to ventilating the roof, is to get this hot air out from under it. We can get some help here since warm air is less dense than cold air, so it will rise naturally. To allow all this rising air to escape, we’ll want to install some roof vents. These can be either a vent on the face of the roof near the ridge,
or a Ridge Vent.
Roof vents come in all shapes and sizes, so it shouldn’t be a problem finding one that looks good on your house.
So now we have a way for the hot air to escape from under the roof, but that air has to be replaced by air from somewhere else, right? That’s where Soffit Vents come in.
Soffit (Eave) vents
Soffit vents can be actual vents; like those you would see on the walls or floors of a home with forced air heating,
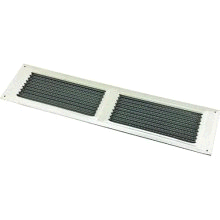
or slits or holes cut into the soffit covers themselves.
These allow cooler outside air to flow up under the roof, to replace the warm air that is escaping thought the roof vents.
“But I still want insulation in the roof! How can air flow from the soffit vent to the roof vent, if I have insulation?“. Alright, don’t get so excited. This is where baffles come in.
Baffles
Baffles are long U shaped pieces of plastic or foam, that are secured to the underside of the roof decking between the rafters.
They allow air to flow freely between the roof and the insulation under the roof, by creating an unrestricted channel under the roof decking. This allows you to install insulation in the roof, while not blocking the flow of air under the roof.
Baffles are installed by nailing or stapling them to the underside of the roof decking, between the rafters like this.
The baffles can then be covered with the insulation of your choosing.
If you are not going to install insulation in the rafters, you may only have to install baffles at the lower end of the roof or not at all. You’ll want to make sure air can get from the soffit vents into the rafter voids, so you may need short baffles to run from the soffit past the insulation in the joists of the attic floor. In this case, the baffles do not have to run the entire length of the rafter void.
Let the air flow
OK, so now we have cool air flowing into the soffit vent, warm air coming out the roof vents, and an open passage to allow the air to flow from soffit vent to roof vent.
“But how does that make the roof healthier?” you might ask. Well, now that you have good ventilation the roof will stay cooler in the summer (hot months). This will help the roof covering last longer, by preventing it from getting as hot as it would without ventilation. In the winter (cold months), ventilation will keep the roof colder helping to prevent problems such as ice dams.
Ice Damming
Ice dams form when snow melts on a warmer section of roof, the water then flows down the roof until it reaches a colder section of roof (usually above the soffit) where it re-freezes. Eventually the freezing water will create a ridge, which will catch more water, which creates a larger ridge. Until finally, you have a dam of ice that prevents water from draining off the roof.
Once this happens, water can backup under the roof covering leading to water infiltration.
A happy roof, makes a happy homeowner
So, now that you have good roof ventilation. Your roof coverings should last longer, and the house should be slightly cooler in the summer. Ice dams, and dangerous icicles will be less likely to form. And you’ll likely notice savings in your heating and cooling bills, which is always a good thing.
Filed under Uncategorized

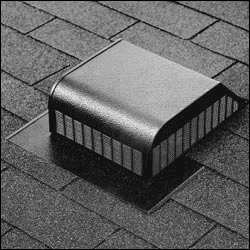
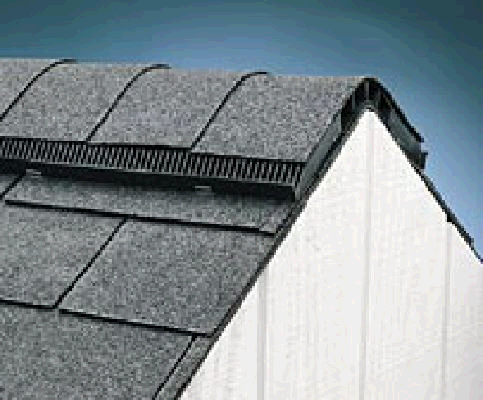
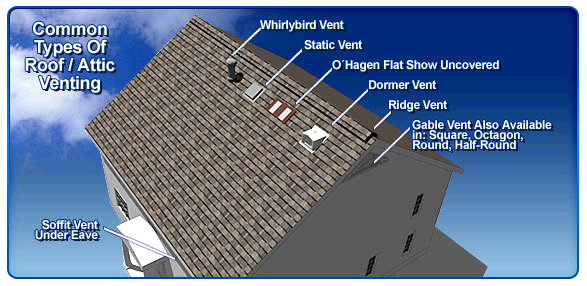
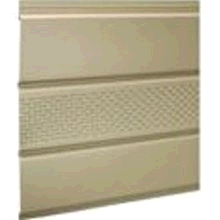

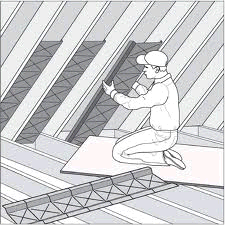
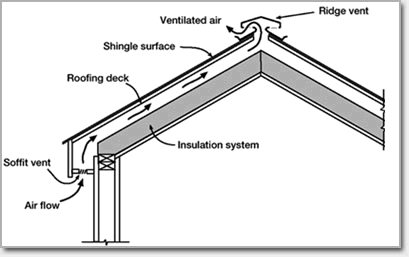
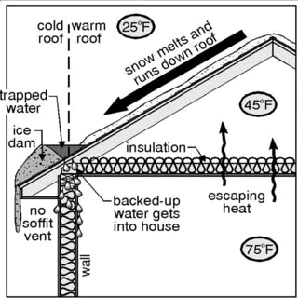


Great post, and even better timing!
Man is that true
Wow, extremely informative. I guess I never really knew the importance behind roof ventilation, it’s just one of those issue’s people don’t spend enough time thinking about. But after reading this I’ll definitely be investigating my roof ventilation system.
Great post!
Also, a mention should be made of a cold roof — common in houses with vaulted ceilings. A cold roof should not have soffit or peak venting. If it has one or the other, but not both + a channel running along the roof deck, it will cause problems later.
Are you saying that vaulted ceilings should have both vented soffits and peak venting?
A wise person once told me something you should have mentioned in the 2nd paragraph. “You don’t insulate your roof, you insulate your ceiling.”
Great post, this was extremely helpful to see why I was having water coming into my house during heavy snowfall and then mild weather. Looks like I’ll have some work to do soon.
Roof ventilation is one of the most important parts in a house.
I agree to SBV, images explain more accurate and clear. I also read an article about the benefits of vent and correct way of venting from Approved Remodeling it is a nice article for me.
Ventilation is an important thing to be remembered before or at the time of renovation and the picturisation of ventilation techniques are awesome in this blog. I really like the way you describe the use of ventilation equipments and the look of the roof. I also want to include that if I use solar panels on the rooftop, then the things will be same and in additonally we saves the electricity as well.
This is a great article. I especially like the fact that you touched on baffles as they are not usually looked at with priority when people are considering their roof!
Ok, curious about a vaulted ceiling. A friend of mine is having the “blown in” foam insulation installed, in East Texas. The company doing the installation is not installing any baffles prior to installation. Good or Bad?
Roof ventilation is very important but also important is adequate ventilation of rooms. It helps your home get rid of moisture, smoke, cooking odors and indoor pollutants.
Roof ventilation is very important when thinking about home improvements. They are cost and time effective in the long run, as they can solve many issues involved in your roof and the temperature and air quality within the home.
Old 2 story home, small… Attic has original insulation, years ago some county grant money , they came around and blew in some loose stuff.. I was in the attic a few months ago, checking to see if a bathroom vent that was installed a few years back was actually venting to outside or attic. It was outside, so that’s good. Anyways, I noticed a few baffle chutes here and there, not every joist, they were just loosely set there., at the time i didn’t know what they were. So with winter coming, we get a good amount of ice buildup at the soffet line, so i was going to go up there, make sure the baffles are installed properly, and then maybe put some additional batting up there. I got frustrated with the thought of doing it myself. Just had a contractor look at it; he states: – the house is 80 years old, and the slanted part of the roof is only built with 2 by 4’s, not even 2 by 6’s! And they are 30 inches apart. – He states, he wants to just pack the slanted part of the entire roof with dense packing, just like you would a wall he told me. – does not want to use any baffle chutes, because being only 2 by 4, there is no room for both insulation and baffles ( makes sense technically). – said with the new homes, or even newer homes that have deeper joists, they use just the chutes in the slanted joists, and insulate. Leaving the soffet areas open (to keep colder). All makes sense. – but he states with my situation, you have to make the call and say, let’s attack the heat loss by insulating, over just putting in baffle chutes. – He states because i have a good ridge vent in the roof, along with 2 gable vents, you should be fine with ventilation. – So he would pack in the soffet area, the slanted part of the roof, and then put an additional 6 inches on the attic “floor”.
said that’s what he thinks based on my home, and his experience. He is quite reputable by the way.
your thoughts? I asked about, just making sure the baffle chutes are there, keeping soffets open, but then increasing attic floor insulation. He said, probably, but he still likes the idea of more insulation, and not using chutes.
I just had the second guy come out to look at the attic insulation. These guys come highly recommended in syracuse. He looked at the attic and states: – it looks like someone did come in and blow insulation in the attic floor, and that it is probably sufficient, that part. Not much more could really be added. – said the problem is below the knee wall . said, not sure if i have soffet vents, however, he said the chutes would do nothing, because the insulation that is down in those areas, which of course are very difficult to get to, are filled with about 3 inches of batting, however, there is no more room to put anymore insulation in that area because they are 2 by 4’s. And that with only 3 1/2 inches of insulation, you only have about an R12. Said, that is not enough to keep the heat loss contained below, and that is what is hitting your roof and causing snow melt/ice.
said you could pull out what is there, and attempt to put more in , however, it is still a limited space to pack anything higher to get the higher R value.
said expense option is to start removing drywall, etc.. and use the spray foam.
he said the chutes will do nothing if you remove the insulation, because the point is there is not enough insulation to begin with? He stated that with foam, you don’t need chutes, because the foam insulates all of it. no need for chutes.
I don’t understand that, again, i thought below the knee wall was to be left open?
where is this heat loss coming from that i get the ice?
One side note: he stated, that a metal roof would be good in the future to keep the snow off??
so now, i have both companies saying something about the 2 by 4 thing, and that one guy wants to put dense packed insulation in that knee wall area, and another said it won’t make a difference, because it will still only give me r12, and both say no chutes?
Also, I still don’t know what he is talking about with heat loss i have? He said the attic floor is fine, probably not so much heat loss. but it is the other area where there is heat loss., again, heat loss from where? i thought the only place you get heat loss is from the attic floor? no? and if some state there should be nothing in the soffit area, to keep it cold, then what could he be referring to?
I’d like to call him back , but not sure what question to ask him?
We can receive quite a lot of benefits from installing roof vents, to name a few, it can reduce the trapping of heat; avoid winter condensation; and prevent or defer the future roof repairing(which can cost you a castle). Thank you for coming up with a great article on letting us know different types of roof vents, and how do they work.
Hi:
Your post is very helpful. Now my question is if you don’t want to insulate the rafters how high can you put the plastic baffles in from the soffit ventilation so the air can escape easy on the ridge vent without causing condensation and mold?
Thank you